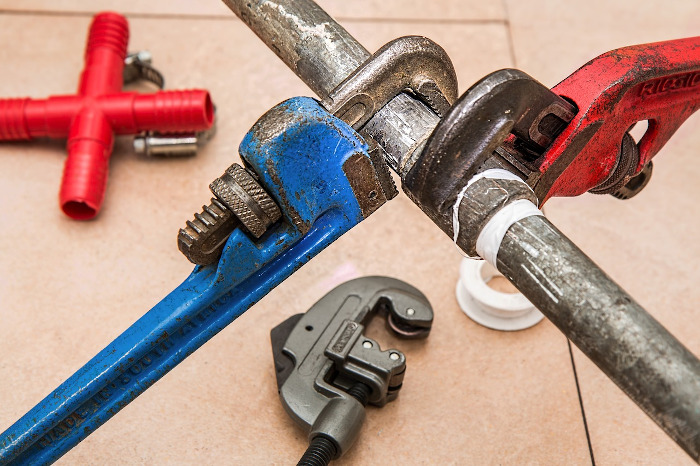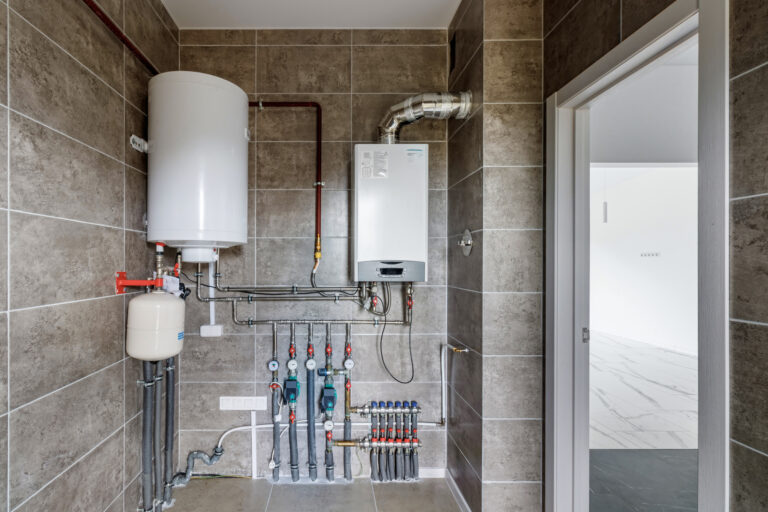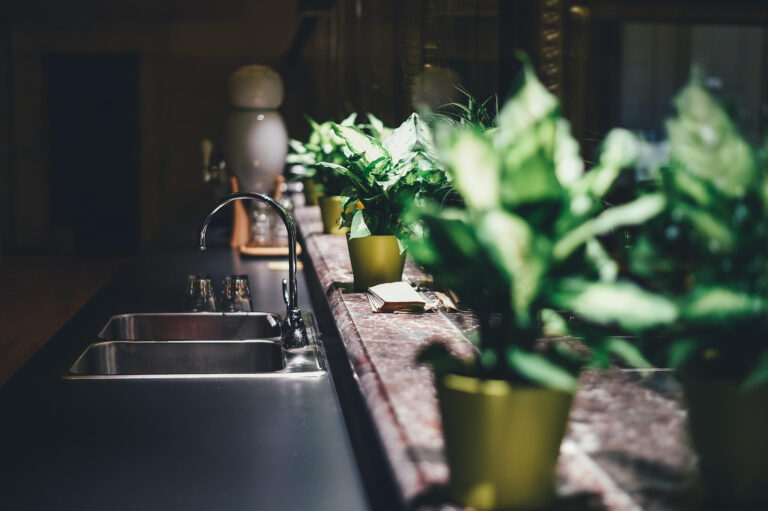The world of commercial spaces can be confusing, especially with terms like “fit out” and “fitout” often used interchangeably. Whether you’re planning a shop fitout, a commercial fitout, or an interior fitout, it’s important to understand the fitout meaning and how these terms apply. Let’s take a closer look and simplify the language around fitouts.
‘Fit Out’ / ‘Fitout’ Meaning?
A “fit out” refers to the process of preparing and customising the interior of a commercial space to suit its specific purpose, appearance, and branding. This can involve interior design, furnishing, and installing necessary equipment. Fit outs can range from minor updates to complete interior renovations.
A “fit out” refers to the process of preparing and customising the interior of a commercial space to suit its specific purpose, appearance, and branding. This can involve interior design, furnishing, installing necessary equipment, and other fit-out work. Fit outs can range from minor updates to complete interior renovations, often carried out by a professional fit-out contractor.
Interior Fit-Out Vs. Renovation: What’s The Difference?
Fit-outs and renovations are often confused or used interchangeably, but they serve different purposes and involve different processes. While they are closely related, it’s important to understand the distinction between the two. A fit-out can include both a hard fit-out, which involves structural and mechanical installations, and a soft fit-out, which focuses on furnishings and aesthetic elements.
To help explain the difference, let’s look at the example of an office fit-out.
What Is An Office Fit-Out?
This involves transforming a bare or empty space into a functional office environment. It includes installing key structural elements such as windows, doors, heating, plumbing, and ventilation systems to ensure the space is comfortable and ready for use.
What Is An Office Renovation?
Office renovation focuses on enhancing the interior design and overall appearance of the workspace. It aims to improve the look and feel of the space to create a more professional and visually appealing environment. This can include painting, upgrading furniture, and adding decorative elements. In most cases, office renovations take longer to complete than fit-outs.
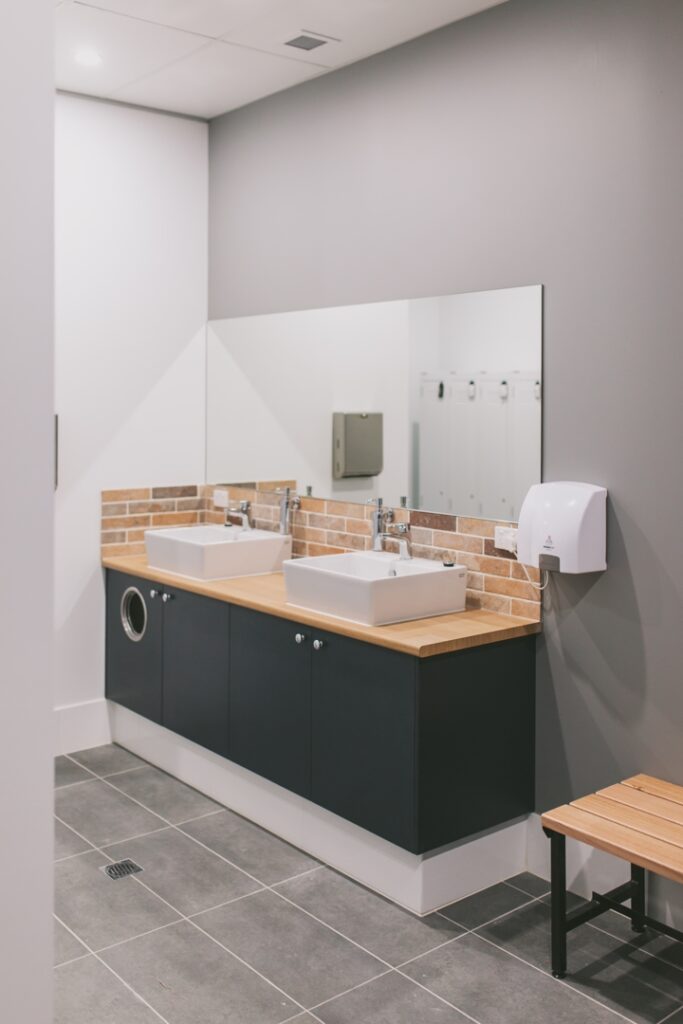
Types Of Fitouts
Shop Fitout:
A shop fitout is a specialised type of fitout tailored for retail spaces. Its purpose is to create an attractive and functional environment that enhances the customer experience and effectively showcases products. Key elements of a shop fitout include lighting, shelving, overall store layout, and thoughtful fit-out design. A successful fit-out project ensures the space aligns with the brand and maximises retail potential.
Commercial Fitout:
Commercial fitouts cover a variety of non-residential spaces such as offices, restaurants, medical centres, and more. These fitouts are customised to meet the specific requirements of each business, incorporating features like office cubicles, kitchen areas, reception desks, and meeting rooms.
Construction Fitout:
In construction fitouts, the interior of a commercial building is tailored to meet specific design and functional requirements. This term is commonly used when the building is still under construction or undergoing major renovations.
Interior Fitout:
An interior fitout focuses specifically on the internal space of a building or establishment. It includes elements such as flooring, wall finishes, ceilings, lighting, and furniture. Commercial interior fitouts are essential for creating a functional, cohesive, and visually appealing environment.
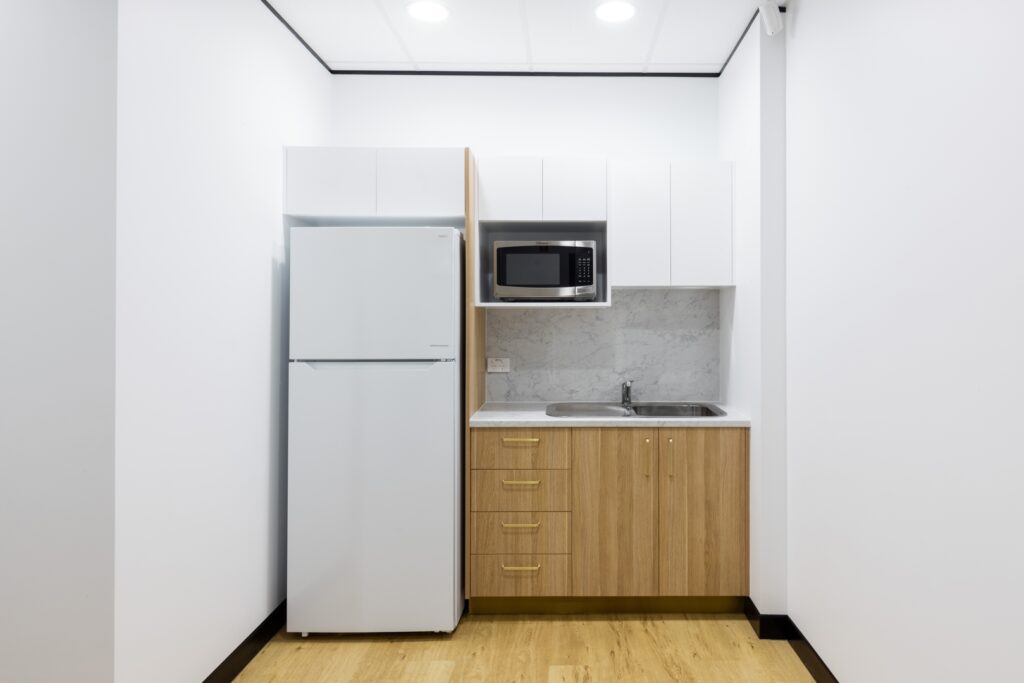
What Are The Different Types Of Interior Fit-Outs?
Commercial fit-outs are generally divided into three main categories: Category A, Category B, and Shell and Core fit-outs. Understanding what each category involves is essential for making informed decisions when planning a commercial fit-out.
Shell, Core And Hard Fit-Out
In a shell and core fit-out, the basic structure of the building is complete, and the exterior may appear finished. However, essential interior components, such as electrical systems, internal walls, lighting, plumbing and heating, are not yet installed.
This stage of fit-out construction provides the foundation for the tenant or client to work with a fit-out contractor to customise the interior layout and features to suit their specific needs, making it ideal for larger companies occupying significant space.
Category A Fit-Out
A Category A fit-out typically refers to a commercial space that is ready for lease, with basic utilities and infrastructure already in place. This type of fit-out includes essential functional elements such as:
- Electrical outlets
- Raised access flooring
- HVAC (heating, ventilation, and air conditioning) systems
- Fire protection systems
- Plumbing systems
- Grid ceilings with lighting
While the space is operational, it lacks the final design elements required for day-to-day business use. Once a Category A fit-out is complete, tenants can proceed with a Category B fit-out to customise the interior to suit their specific branding and functional needs.
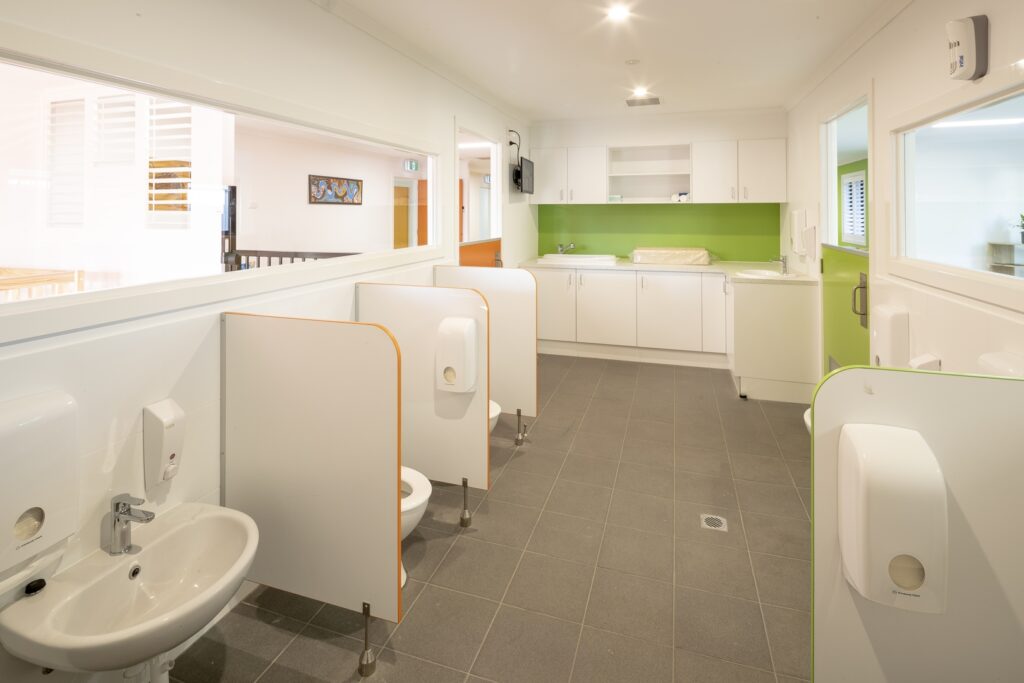
Category B Fit-Out / Soft Fit-Out Project
A Category B fit-out focuses on customising the interior space to reflect the specific needs, branding, and identity of the business. It includes installing the features and finishes that are not part of a Category A fit-out.
This phase may involve:
- Furniture installation
- Lighting design
- Floor coverings
- Partitioning
- Painting and wall finishes
- Window treatments
- Company branding and signage
To achieve the best results, a Category B fit-out should align with the company’s culture, work style, team size, and operational needs. It’s an opportunity to create a tailored, functional, and visually engaging workspace that supports productivity and reinforces brand identity.
Terms Relating To Commercial Construction Fitouts
When starting a construction or interior design project, it’s important to understand the key terms related to transforming a space.
Articulating Commercial Fitout Project Goals
Understanding these terms not only supports clear communication among all stakeholders but also helps in expressing project goals and expectations effectively. In the context of construction fitouts, several key terms are commonly used to describe different levels of interior transformation.
Fitout:
As previously mentioned, a fitout involves customising and furnishing the interior of a commercial space to suit its intended use. In some cases, it may not require major structural changes and can focus solely on cosmetic enhancements.
Makeover:
A makeover typically focuses on improving the visual appearance of a shopfit space without involving major structural changes. It usually includes updates to elements such as paint, décor, lighting, and fixtures to refresh and modernise the overall look.
Renovation:
A renovation goes beyond simple cosmetic updates and involves more significant changes to the interior space. This may include repairing or replacing structural elements such as flooring, walls, or plumbing systems. The scale of a renovation can range from minor updates to extensive overhauls, depending on the project’s scope.
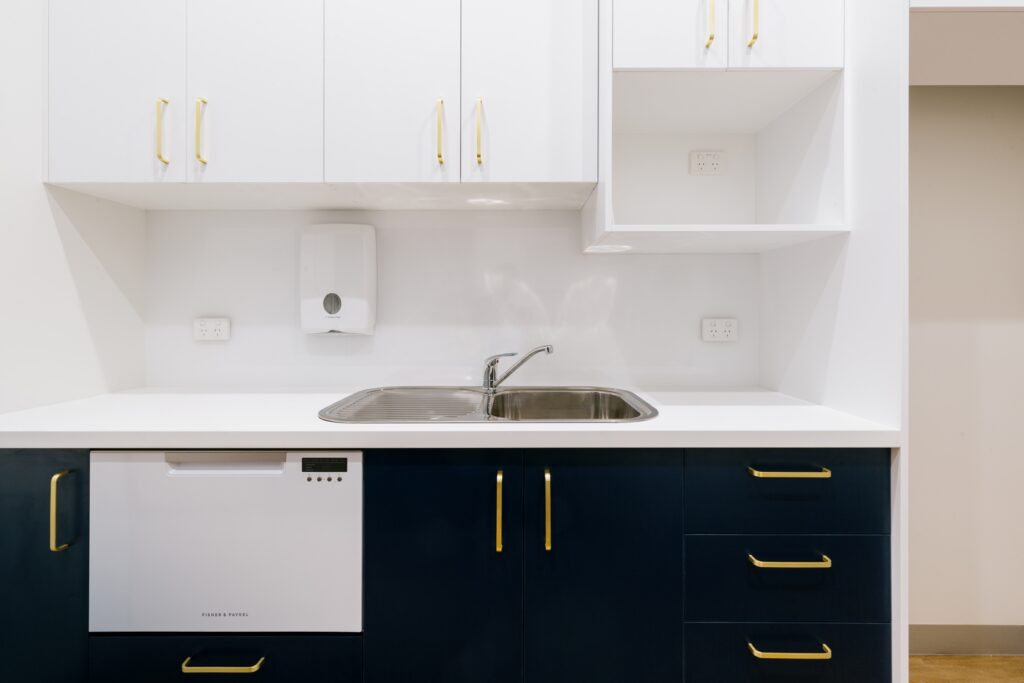
Remodel:
A remodel is the most extensive type of interior change, involving major structural modifications to the space. This can include moving walls, altering layouts, and even increasing or decreasing the overall size of the area.
Key Takeaways
Understanding the differences between fitouts, makeovers, renovations, and remodels is essential when undertaking any commercial interior project. Whether you’re planning a shop fitout, office fitout, or another type of commercial space transformation, the terminology you use can significantly influence the project’s scope, budget, and overall outcome.
The terms “fit out” or “fitout” refer to the comprehensive process of customising a commercial interior to meet specific functional and aesthetic requirements. They serve as umbrella terms that encompass various forms of commercial interior customisation.
Having a clear understanding of these terms empowers you to make informed decisions and effectively manage your project from start to finish. So, when approaching your next commercial fitout, remember, it’s more than just a cosmetic update; it’s a strategic and carefully planned transformation of your space.
If you need help with a plumbing fit out, then contact crew plumbing.

